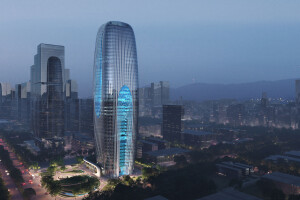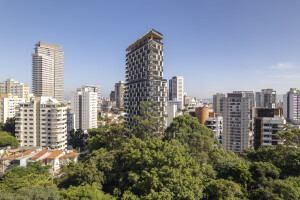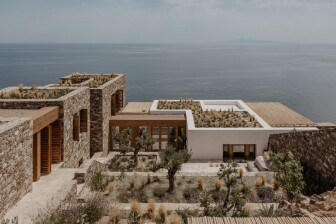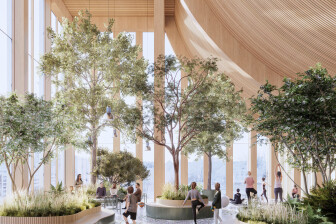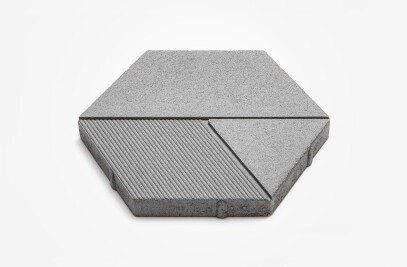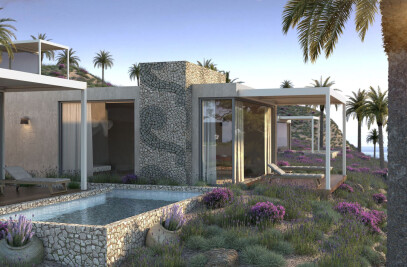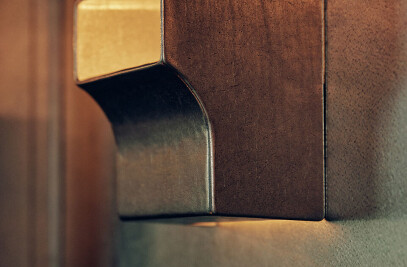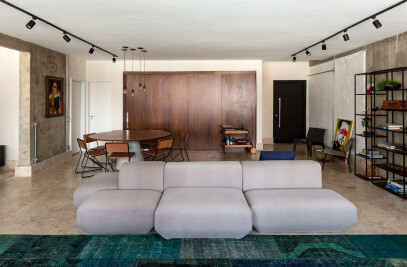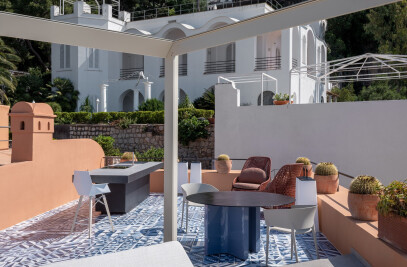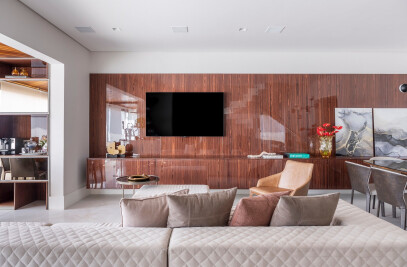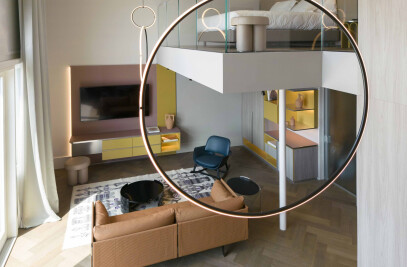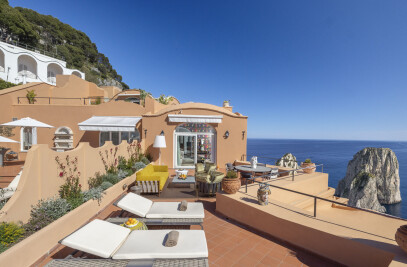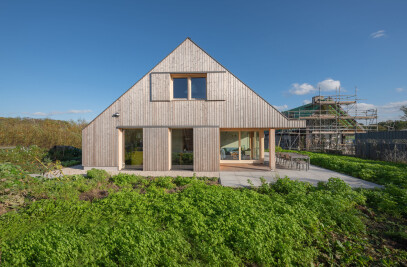In Toronto’s Yorkville neighbourhood, the new landmark flatiron condominium building called Park Road provides a blend of urban living with access to abundant greenspace. A project by Capital Developments, the distinctive flatiron architecture designed by the award-winning firm of Diamond Schmitt is inspired by modernist sculptural abstraction and expresses geometries that respond to a pivotal almond-shaped site at the crossroads of three urban streets.
Positioned at the urban nexus of Bloor-Yorkville, Rosedale Valley, and the neighbourhood beyond Park Road fosters a transition between these different urban conditions with a sculptural form that respects its surrounding. The exterior expression of the 27-storey tower is characterized by a curved south façade and a series of stepped cantilevers on the west façade that hover above the corner of Collier and Church Streets. Warm, golden bronze metal provides a warm palette and highlights the sculptural form. At ground level, an illuminated porte cochère transitions into an expanded public realm of wide sidewalks, street trees and seating.
“Park Road presented the opportunity to introduce a building with a pure and simple sculptural expression that takes advantage of its exceptional location in the city,” says Donald Schmitt, Principal, Diamond Schmitt Architects. “We capitalized on the site’s distinct conditions to design a residential experience with a truly singular identity. In addition to creating a unique and connected living experience for residents, Park Road will also animate the neighbourhood and create a distinctive presence along Toronto’s skyline.”
The building’s interior concept, developed by the Canadian firm Cecconi Simone, reflects the architectural exterior and utilizes the flatiron’s curvature and delicate details as a springboard for the interior concept. Neutral tones, natural materials, and a monolithic approach emphasize a quiet luxury and subtle sophistication.
“Our goal was to evoke a sense of luxury, sophistication, and exclusivity for both residents and visitors of Park Road,” says Elaine Cecconi, Principal, Cecconi Simone. “Capital Developments’ commitment to design forward projects resulted in a building that showcases a tasteful blend of premium materials, contemporary finishes and stylish colour palettes that reflect a modern, high-end aesthetic. Everything from the custom vanity mirrors to the millwork add to the luxurious language that is crucial to the building’s character. We aspired to create a living experience that reflects the lifestyle associated with Yorkville, offering a sanctuary amidst the vibrant energy of the city.”
Essential building amenities include a tranquil meditation room with a Himalayan salt wall, sauna, steam room, and state-of-the-art fitness room. On the 28th floor, two terraces offer seamless connections to the building interiors with spill-out spaces that can host communal events and offer unobstructed views over nature and the city skyline, firepits, communal barbeques and diverse types of seating.
Located just off Church and Bloor Streets, Park Road is noted as being less than 100 metres from the Bloor-Yonge TTC subway station. Also in proximity are respected educational institutions such as the University of Toronto, Toronto Metropolitan University, Branksome Hall and The York School, as well as green spaces and nature, including the Village Yorkville Park and Ramsden Park. The tower also delivers pedestrian- and bicycle-friendly infrastructure within one of Toronto’s most walkable neighbourhoods.




