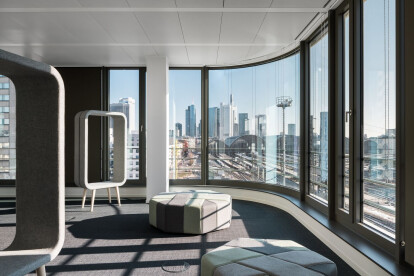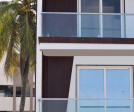Facade architecture
facade architecture に関するプロジェクト、製品、独占記事の概要
製品情報 • にvandaglas • CurvePerform DGU/TGU
CurvePerform DGU/TGU
Curved double or triple pane insulating glass. From simple cylindrical curved glass to complex polyaxial forms, from the curved shop counter to the curved glass façade, from float glass to super-efficient triple pane insulating glass, with over 90 years of experience, vandaglas is the bending specialist for curved glass in the (interior) architectural field. The vandaglas Döring-brand stands for a wide range of curved glass products and options. もっと見る
プロジェクト • にA.J Architects • アパート
Tranquil
The Tranquil apartment is located at the end of the food street, in V.V Puram, Bangalore. The structure is strategically layered between the residential locality and the ever bustling and lively food street. The area adorns a contemporary character from the contrasting old colonial structures and temples.
The design team wanted the characteristic of the surrounding area to be portrayed in the façade. The inside out façade allows the inmates to be in ode with nature. This also allows ample sunlight to veil the interiors. The entire apartment complex needs no artificial light for most part of the day. An open mouthed, wedge shaped feature on the façade cladded with wooden finished high-pressure laminates, denotes its ada... もっと見る
プロジェクト • にA.J Architects • 事務所
Rhythmic screened Façade
The commercial complex planned in Jigani, an industrial and marble trader’s hub, in the suburbs of Bangalore. The program of the structure was clear in client’s brief. The structure was primarily made with the objective to earn rental income in the fast-growing area and they wanted the lower floor to be used for retail or restaurant and office space in the upper floors. The typology of the structures prevailing in the area are box type industrial shed type. The design team planned to make a building to complement and stand out of the otherwise box type industrial shed look.
The team planned the structure with placing the core of the building on the right-hand side corner of the structure facing the main road. The side ro... もっと見る
プロジェクト • にA.J Architects • 住宅
Rippled Facade
The building is located in Industrial campus in suburb of Bangalore. Set in atmosphere of good natural vegetation. The program of the building is of secondary in nature, than primary manufacturing units. The structure accommodates guest dining areas in the lower floor and managerial staff quarter’s in the upper level. The client’s brief was to build a contemporary and aesthetic façade but the budgets were shoe string tight.
The natural green surroundings inspired the design team to design for outside – in façade, with large windows and provided large bay projections for further scope to relate better with nature. The shoe string tight budget, gave minimum scope for use of materiality layers. The design team... もっと見る







