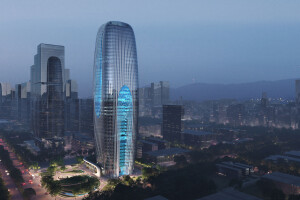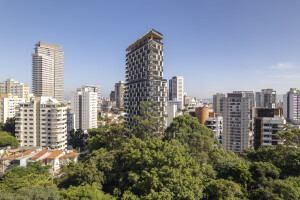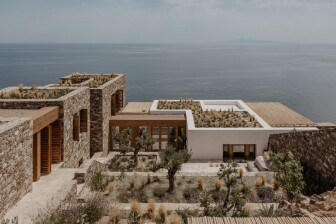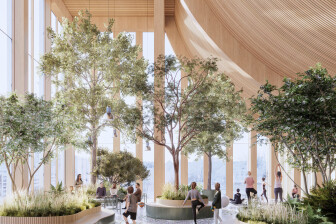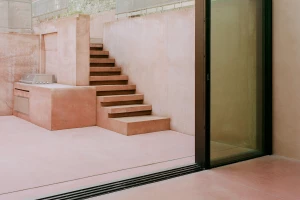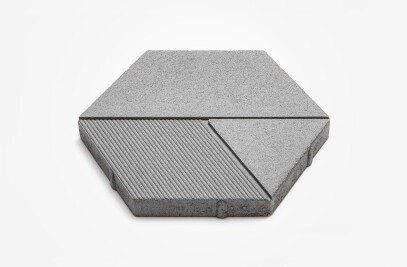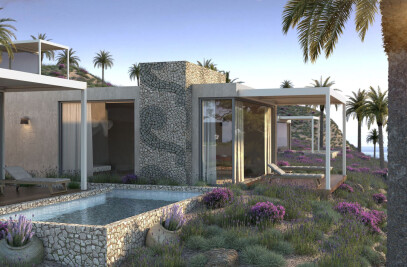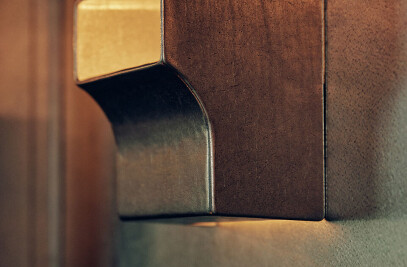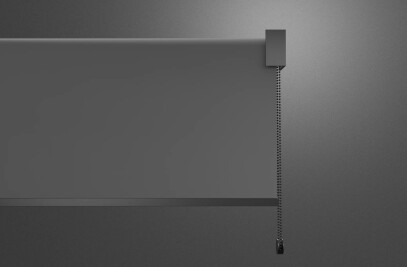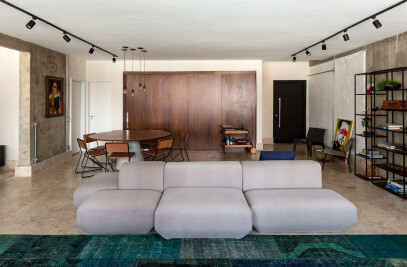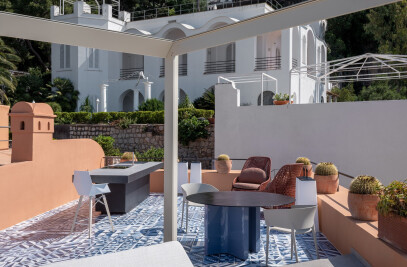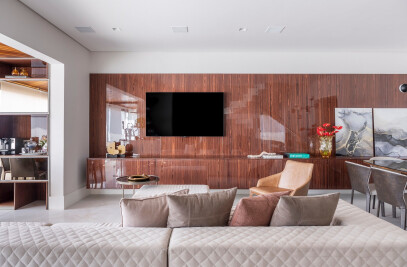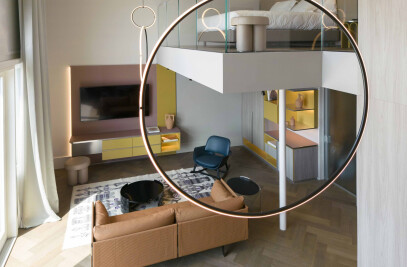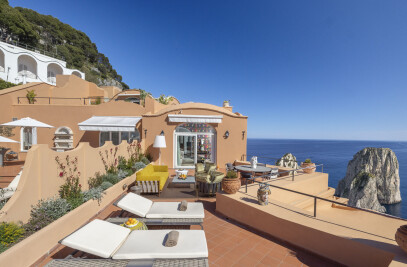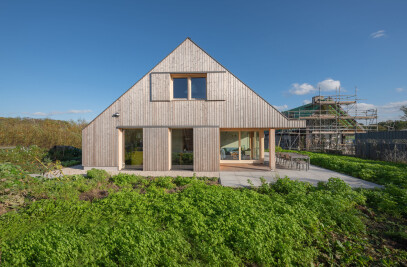Set on a hilltop in the Ulju-gun region of South Korea’s eastern peninsula, Seosaeng House is a multi-generational family home whose contemporary architecture marries elements of traditional Korean vernacular. Designed by London-based Studio Weave, Seosaeng House enjoys panoramic views across the East Sea. The abode’s pink-tinted concrete facade glows in the first rays of the rising sun: Seosaeng, translated literally, means “the brightening East” or “new life”.
In a conversation with architect Je Ahn, the founding director of Studio Weave, he tells the story of the design and construction of this family home.
A family affair
“Seosaeng House was built for my family,” says Ahn. “I grew up in that area and moved to the UK when I was quite young, around fourteen/fifteen. My family didn’t move — I was on a scholarship and was able to leave to study. My brother lives in Hong Kong, so we are spread apart. As a close-knit family, we were traveling back and forth to South Korea and realized, especially now the family has grown, that we needed a place to host all of us together.”
To meet the needs of a multi-generational family, Studio Weave designed a home with three principal bedrooms for three families. Two living rooms are situated in-between, allowing for quite a degree of separation. “In Korea, the room separations do not work like those in Western society, where you give each room a designated function,” says Ahn. “Here in the UK, there is no ambiguity and people know what they need to do in each space, whereas in Korea, we will sleep on a mat in the living room — that’s what you do. The bedrooms are not quite designated as bedrooms, meaning the space is much more flexible and our interactions have big overlaps.”
In Korean houses, all generations of a family will typically live together in one building. For Studio Weave, the design of Seosaeng House centered on how to create a home with enough privacy, but at the same time a sense of collectiveness. “When we are all with each other, the composition of a traditional Korean house fits perfectly. We look after it together and the layout is ideal,” explains Ahn.
Context and setting
The design of Seosaeng House comprises three stepped rectangular structures that surround a partially enclosed courtyard garden, set on a 815-square-meter site. “The courtyard’s purpose is in essence to provide a space between the rooms,” says Ahn. From street level, the three forms appear as one and the entire house is tucked discreetly into the hillside. “European models generally have a single envelope, with individuals clubbed together and rooms separated by corridors," says Ahn. “Korean households are normally surrounded by a courtyard, from one end to the other. You have to either go outside and come back in or you have to go around the area. When building a courtyard house, it is usually set on a level surface, however Seosaeng House is on a hill. It’s in a location where the sun rises first on the Korean peninsula.”
“My parents and brother chose the site and being the furthest away, I visited once they had purchased the land,” says Ahn. “This was a year before the Covid-19 pandemic and it took us around a year to design the house. Once we had a contractor, that was when the pandemic hit. Everything was then built without me visiting the site at all. There were a lot of phone conference calls and showing me around via video link. It was an interesting process — the first time working in a Korean context, in the Korean language, and with contractors I never met.
Approximately 70 percent of the Korean peninsula is covered in mountains and hiking is very much a serious pastime. The hillside setting of Seosaeng House was not considered an obstacle for any family member. “In Korea, older people maintain their mobility for longer than here in the UK. My parents are in their seventies and will climb mountains every morning,” says Ahn. “The house is 180 meters above sea level, so you have to get there in the first place. The threshold is really minimal: we have 12 steps in the house and no thresholds between the rooms. And of course if we’d wanted a flat house, we’d have bought a flat plot of land,” says Ahn.
The plot of land before construction:
A concrete stairway leads to the home’s entrance, passing a landscaped retaining wall with a mass of white river boulders and sprouting greenery on the right. On the left is an underground garage. “The site was carved away by the previous owner, thereby flattening the landscape. We wanted to reinstate the slope as closely as possible to the natural gradient and took the opportunity to create a large basement garage and storage facility for three family groups,” explains Ahn. At the top of the stairway, on the terrace, the irregular appearance of the dark volcanic stone paving is intentional — over time, its cracks and crevices will be reclaimed by vegetation.
Removing footwear before entering a home is customary in Korean culture. A traditional long stone indicates a space for shoes to be left outside, while a steel hanging bar allows the practice of food preservation to continue. The home’s deep eaves help to mitigate the location’s subtropical climate, providing shade from the summer sun and protection from the monsoon rain.
Designing Seosaeng House
When designing Seosaeng House, Studio Weave ensured the project’s massing — 199.75 square meters — maximized the permitted size as specified by Korean planning law. In this case, a formula determines the possible volume, size, and area of a property in relation to the distance from the neighboring land. A concrete structure, the house is designed to withstand earthquakes, with tolerance requirements addressed by using concrete piles. Moreover, the exposed concrete creates a heat sink, providing thermally temperate and naturally ventilated conditions with minimal active temperature control. The three roofs are mono-pitched. “A flat roof in Korea will leak,” says Ahn. “Each roof is lifted up towards the east, maximizing the view, and providing as much protective surface as possible on the eastern side, where the wind is strongest.”
“In the early stages of the project, we were thinking about constructing a timber building,” explains Ahn. “However, I realized a few things. Firstly, as a UK-based studio we mainly design timber frame buildings and we try to be as sustainable as possible with our material choices and locality. But, I found out that with timber buildings in Korea the wood needs to be impregnated with a large amount of chemicals, otherwise it will rot extremely fast, especially in our chosen location — we have high humidity, heat, and insects. Therefore building in timber was not as sustainable as I wanted it to be. Secondly, this is an earthquake zone. Designing a home in an earthquake zone that needs to have a high level of insulation value — it gets very cold as well — meant the linings and technical conditions just didn’t work with a contemporary method of building or the legal requirements. Moreover, we didn’t want the building to become disposable after 60 or 70 years.” Studio Weave opted for a concrete cladding, ensuring the home’s facade would not need to be maintained or changed for a long period of time.
Concrete is a significant source of embodied carbon. “We did an embodied carbon comparison with a home built using a timber frame and natural cladding,” says Ahn. “Given how often we would need to replace the natural cladding, the results were not better.” As a practice, Studio Weave is conscious of its environmental impact and understands that architecture is inherently a heavy carbon industry. “We really thought about the longevity of Seosaeng House,” explains Ahn. “Increasingly, we find that if we have a good mix of concrete then the amount of embodied carbon is, relatively speaking, fair, especially if the building is used intensively for more than 60 years. The reason why so many homes are built in concrete in Korea is because the lining doesn’t last, especially given differential movements and temperature fluctuations, both throughout the year and even more so, throughout the day, when a building expands and contracts.”
The defining characteristic of Seosaeng House is arguably its fluted, pink-tinted concrete facade, a design feature that is in keeping with the surrounding area. “The local soil is quite red in color,” explains Ahn. “I asked the contractor to dig up some reddish soil and send it to the concrete manufacturer where it could then be matched. With the concrete cladding, we did it incredibly cost effectively because we used a module the manufacturer already had. I simply asked that they curve the belly on it.”
Commonplace materials inspired by Korean traditions
The bright, open interior spaces of Seosaeng House are bathed in natural light from the wide expanse of glazing by Filobe on its eastern side, overlooking the sea, and the glazed courtyard. As a whole, the interior is both minimal and unfussy, with a small amount of furniture. “We wanted to slowly accumulate things over time, rather than having everything at once,” explains Ahn. “Also, Korean people, and people in East Asia generally, tend to spend more time sitting and lying on the floor. It is very different from Western society’s relationship with space. Therefore, most of the floor areas in the house are exposed and clean.”
A set of stairs traverses the home’s axis, from the main living area, past the first bedroom/multifunctional room on one side and the courtyard on the other, to the rear of the house: here there are two further bedrooms/multifunctional rooms and a more private living space. This spatial division creates a family home that accommodates multi-generational living.
Throughout Seosaeng House, the use of more commonplace materials and textures are inspired by Korean traditions. The kitchen joinery, bench seating, and storage are made using Lauan ply. This warm, tactile, and cost-effective Asian timber is synonymous with Korean architecture. “Lauan ply is quite a commonplace material and was used a lot in the 1970s and 80s. It was common at the time when I was growing up and is a robust wood,” says Ahn. “On the inside of the house, anything that is structural is concrete and then everything else is a timber insert. We viewed it as furniture that slots into the sleeves and each element is connected. We sketched the kitchen as something built out of an entire timber box — the various timber elements then house equipment, for example, AC units and the heat recovery ventilation.”
“The schools I went to in Korea had terrazzo flooring, which is exactly the same floor that we have in the house,” continues Ahn. “It’s a hard-wearing grey terrazzo panel floor that is available commercially and is really cheap. Between the terrazzo and Lauan ply, my mother did have a hard time understanding why I would use these materials. In Korea, when people build things they try to use something more luxurious. But I think she likes it — she likes the fact that the house has a great view, lots of natural light, and is both warm and cool.” In addition to the thermal properties of the home’s concrete structure, Seosaeng House is heated using underfloor heating and a heat pump.
Landscaping
Seosaeng House has a close relationship with its surrounding landscape. The site’s different sections are laid out with plants that maximize the various characteristics and mini-microclimates across the topography: hardy low-lying plants protect the soil between the river boulders; evergreen shrubs alleviate the wind on the exposed eastern elevation; grass ensures the view at the front of the property takes center place. The central courtyard provides a warm and humid climate that is suited to ferns and delicate flowers. Here, deciduous trees provide shade in the summer months and reduce the sun’s intensity on the large amount of glazing. In the cooler seasons, warm winter sun can then filter inside. A rear rock garden is filled with evergreen shrubs that protect both the soil and house from rainwater run-off.
“The river boulders are structural,” explains Ahn. “When it rains it properly rains. If you are outside, you will be soaked instantly and it hurts. In this type of rain, the soil will completely wash away. The river boulders are a common and readily available material that come from the local area. They are used to strengthen the landscape because of the constant land erosion. We used the boulders to build a structural base with a lot of texture that I personally like. The planting will then take over in the next two or three years. There will be plenty of green and you will just see little bits of the boulders.”
Tranquilly and togetherness
Seosaeng House strikes a balance between traditional Korean vernacular and contemporary architecture. Inspired by its immediate surroundings, the home’s orientation, materials, and color palette honor the sweeping views and landscape. This practical and personal family home is a place of tranquilly and togetherness, created as a year-round residence.
“I’m very much a British architect and my sensibility has been honed here,” says Ahn. “This is my first project in Korea and it has been important both professionally and personally. It’s my family home, built almost like a family barn raising.”
Seosaeng House in motion





























