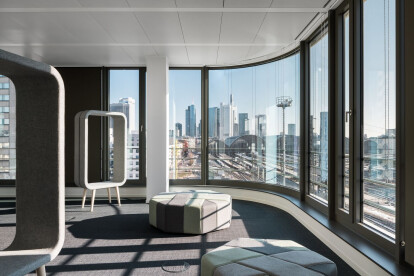Design facade
design facade に関するプロジェクト、製品、独占記事の概要
製品情報 • にvandaglas • CurvePerform DGU/TGU
CurvePerform DGU/TGU
Curved double or triple pane insulating glass. From simple cylindrical curved glass to complex polyaxial forms, from the curved shop counter to the curved glass façade, from float glass to super-efficient triple pane insulating glass, with over 90 years of experience, vandaglas is the bending specialist for curved glass in the (interior) architectural field. The vandaglas Döring-brand stands for a wide range of curved glass products and options. もっと見る
プロジェクト • にj2o Architectuur • 保育園
Extension Eben-Haëzerschool The Hague
Because of its growing number of students, the Eben-Haëzerschool needed to expand. On the ground floor there was a daycare center. But neither school nor daycare wanted the youngest kids to move out in order to create more space for the primary school. Therefore extension possibilities were researched resulting in a new floor that smartly hides behind the original gable roof of the monumental front and makes a bold design statement at the rear.
A flexible study room is situated between two class rooms on the new second floor. This room can be connected with the class rooms on either side. In the new corridors on the 1st and 2nd floor, study corners have been created to stimulate working in smaller groups.
By cre... もっと見る
プロジェクト • にayami takada architects • コンサートホール
Multi-Ifunctional Hall
Our design proposal for the Multifunctional Hall / Congress Center, pays special attention to makes a flow of people, connects with the city and reflects the scenery. The facade makes the inside and outside visible like a waterfront.
The building realizes the fascinated scenery of the mountains and the waterfront of the city. By the beautiful scenery and the outdoor space such as the roof and terrace, the unique complex is connected to the city.
Inside, you can experience the space like going around the natural terrain. The reflective ceiling is also a screen that abstracts the activity of people and the surrounding landscape, as if the landscape were reflected on the water surface.
By opening the sliding walls, theater performances can... もっと見る
プロジェクト • にPORCELANOSA • アパート
BERKSHIRE HOUSE
The iconic “Berkshire House“, situated in the business centre of Maidenhead (Berkshire, United Kingdom) has been fully converted into a residence of maximum comfort.
The Essential Living estate agent, has breathed new life into the 1960s building with a comprehensive refurbishment designed by the architectural office of Goddar Manton Architects with the idea of offering some exclusive apartments in a prime location.
With special care, the comprehensive coverage of the building is a clear example of the project deliverables. Thus, with the objective of creating an eco-efficient insulation that would provide energy savings and sound-proofing, a ventilated façade was designed by XLIGH... もっと見る
プロジェクト • にPORCELANOSA • アパート
THE CLARE
The Clare, located in New York’s Upper East Side, is an imposing deluxe residential building, designed with unrivalled flair by Manuel Glas Architects
A 19-storey condo building featuring exclusive duplex apartments, it boasts facilities that include a gymnasium, leisure centre and spa, lounges, restaurant and garden terraces with views of Central Park, 59th Street Bridge or the centre of this cosmopolitan city.
The Clare stands out for its spacious interiors and large picture windows, which in turn contribute to the building’s energy efficiency, thanks to the outer structure’s ability to filter the sunlight and ventilated façade on the outside walls.
The building’s outer envelope is a&n... もっと見る




















