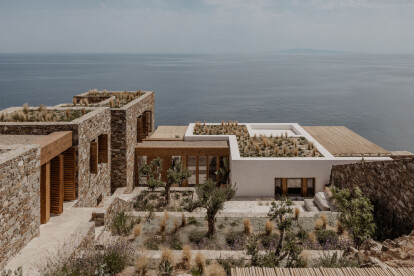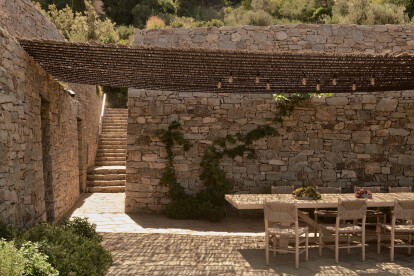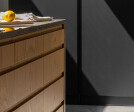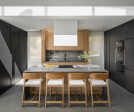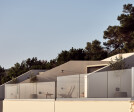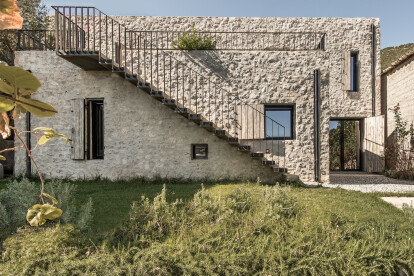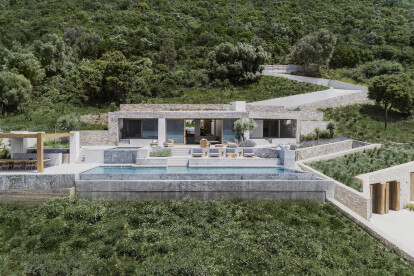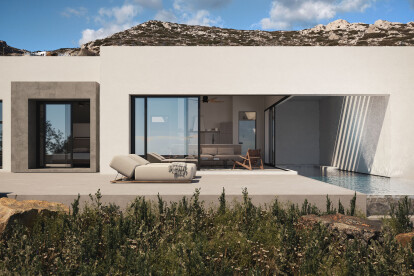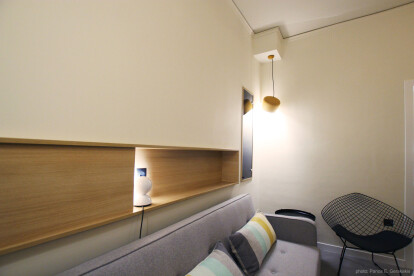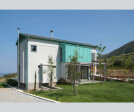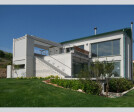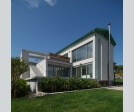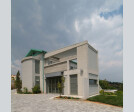Contemporary Greek Architecture
Contemporary Greek Architecture に関するプロジェクト、製品、独占記事の概要
ニュース • ニュース • 7 Aug 2023
Viglostasi residence embraces Greek island vernacular
ニュース • ニュース • 30 Nov 2022
Liknon by K-studio on the Greek island of Samos dissolves the traditional idea of a museum
プロジェクト • にUrban Soul Project • 民家
Wedge House
ニュース • ニュース • 3 Oct 2022
El Greco Hotel by dimiourgiki recreates the quirky and evocative nature of Cretan El Greco painting with their art-inspired boutique hotel concept
プロジェクト • にUrban Soul Project • ホテル
Yoma Suites
ニュース • ニュース • 21 Jan 2022
Peloponnese Rural House by Architectural Studio Ivana Lukovic provides needed respite for a nature-loving family
ニュース • ニュース • 7 Jan 2022
Discretely submerged in landscape Villa Apollon subtly reveals a sense of spatial drama
プロジェクト • にUrban Soul Project • ショッピングセンター
Ergon Agora East
プロジェクト • にNasia Spyridaki Architecture • アパート
ML Apartment
プロジェクト • にA&M ARCHITECTS • 住宅地の景観
Sheltered Villas
ニュース • ニュース • 4 Feb 2021
NCAVED house embeds itself into a rocky, windy, island site
プロジェクト • にTakis Exarchopoulos Architects • アパート
Guest Apartment in Exarchia
プロジェクト • にTakis Exarchopoulos Architects • 住宅
Renovation of a rural house in Veligosti
プロジェクト • にTakis Exarchopoulos Architects • アパート
Apartment Refurbishment in Psychiko
プロジェクト • にTakis Exarchopoulos Architects • 住宅
