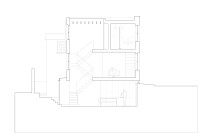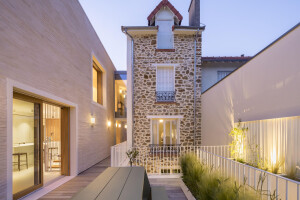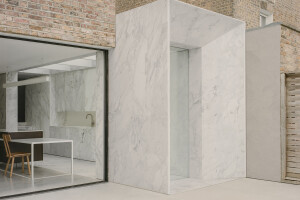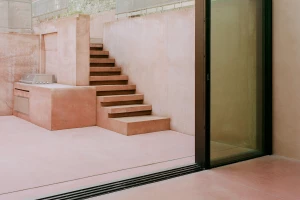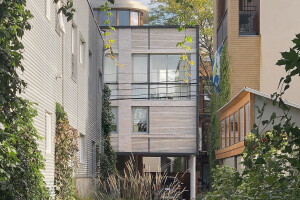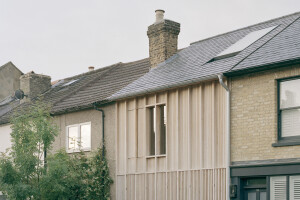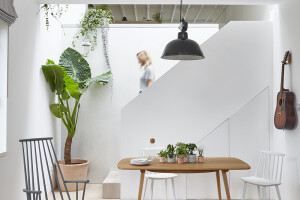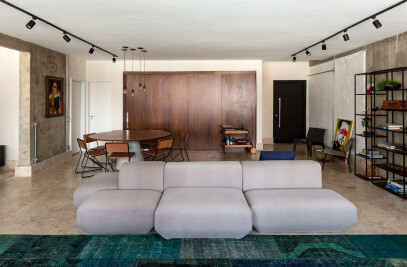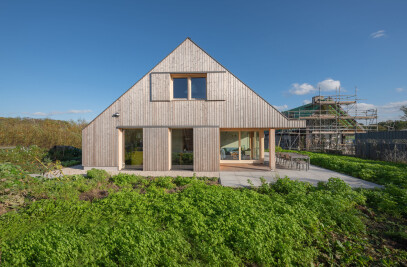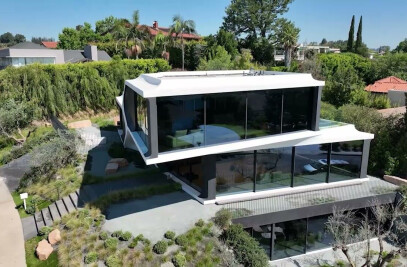In London’s upmarket Chelsea neighborhood, British architectural studio Bindloss Dawes has completed the remodeling of a compact mews house. The home’s original dark and cramped spaces have been replaced and revitalized with light and volume introduced throughout its interior.
The London mews house is especially peculiar to the city’s affluent boroughs. The one-time stables and servants’ quarters of large mansion properties, mews houses are much sought-after homes. Prized for their quaint and hidden side road locations, they are typically separate from, but easily accessible to, the capital’s urban core.
Initially, the owner of the mews house commissioned Bindloss Dawes to create a more spacious kitchen and living area on the home’s lower ground floor and to improve its connection with the small courtyard garden. As the design phase progressed, the project’s scope was widened to include the entire 105-square-meter (1,130-square-feet) house, leading to a thoughtful, holistic design.
“The Chelsea Mews House plan is trapezoidal, with angular walls and junctions providing a challenging layout to reorganize,” says Bindloss Dawes. The home is part of a conservation area and strict planning constraints are enforced by the Royal Borough of Kensington and Chelsea. Working within these planning constraints, Bindloss Dawes lowered the basement floor by 50 centimeters, creating a generous new volume. The studio explains that “the lower level is accentuated by the addition of a full height void at the rear of the home, which draws soft overhead light deep into the basement.” A custom-built oak and steel stairway winds its way through the void — the tactile oak handrail with white painted steel balusters invites a caressing touch.
Seeking to improve the usable and livable nature of the mews house, Bindloss Dawes reconfigured its two-bedroom layout into a one-bedroom arrangement. “Pocket doors were strategically incorporated on the bedroom level to eliminate visual breaks to the void and overhead glazing,” says the studio. “The previous second bedroom was transformed into a spacious bathroom that now boasts abundant natural light and easier use.”
In every part of the mews house, a simple, clean, and uncluttered material palette heightens the home’s elegant transformation. The basement’s concrete floor and skirting extend seamlessly into a small flight of steps leading to the courtyard garden. The first section of the new staircase is made with concrete and the remainder with oak. Tactile white plaster is applied across the home. “The homeowner, a talented craftsman and metalworker, designed and created the lighting fixtures, adding a personal touch to their London pied-à-terre,” says Bindloss Dawes.
To improve the home's overall thermal performance, single glazed windows were replaced with double glazing and full insulation was added throughout the property.
The remodeled mews house is an expression of calm and sensitive interior architecture and design. For Bindloss Dawes, the project “exemplifies how highly detailed yet simple design can work to great effect within tight city footprints.”
























